New Ontario Place renderings just dropped. Here's a look at the plans
The province is showing off its new renderings of the public spaces at the future site of Ontario Place.
Premier Doug Ford and Infrastructure Minister Kinga Surma unveiled the images at a news conference on Tuesday where it was announced the waterfront space will also house the Science Centre.
Surma said the reimagined Ontario Place, which was decommissioned in 2012, will feature more than 40 acres of public space, with new trails, parkland, picnic areas, lookout points, event spaces, and better access to beaches and swimming areas.
- Download our app to get local alerts on your device
- Get the latest local updates right to your inbox
“The public wanted open public realm space. As you can see, there's 43 acres here, which is larger than Trinity Bellwoods Park. They wanted access to the water. You will have access to the water throughout the entire site,” Surma said, pointing to the public feedback they’ve received on the project so far.
In a news release following Tuesday’s announcement, the government showcased five public areas that will be open year-round and surround the previously-announced private spa and music venue.
While the designs aren’t yet set in stone, the province said they have been recommended following an environmental assessment and will be finalized later this year.
Here’s a closer look at what those spaces could look like:
WATER’S EDGE
The current William G. Davis trail, which has been up and running since 2017, is set to be extended under the government’s redevelopment plan.
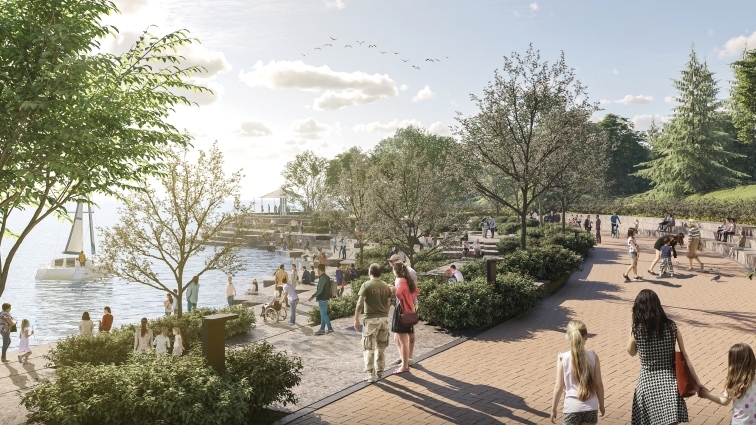 A rendering of a public space at the Ontario Place redevelopment is seen here. (Government of Ontario)
A rendering of a public space at the Ontario Place redevelopment is seen here. (Government of Ontario)
Stone terraces, piers, and lookout points are being added to the waterfront path so the public can picnic, read, and enjoy sunrises and sunsets.
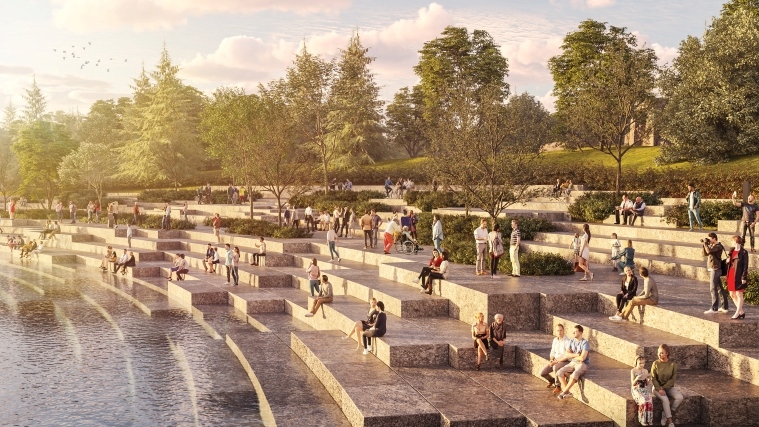 A rendering of a public space at the Ontario Place redevelopment is seen here. (Government of Ontario)
A rendering of a public space at the Ontario Place redevelopment is seen here. (Government of Ontario)
BRIGANTINE COVE
This space will have a canoe and kayak launch area as well as a new public boardwalk and floating wetlands that the province said will be open all year.
There will also be a small beach and children’s play village at the location.
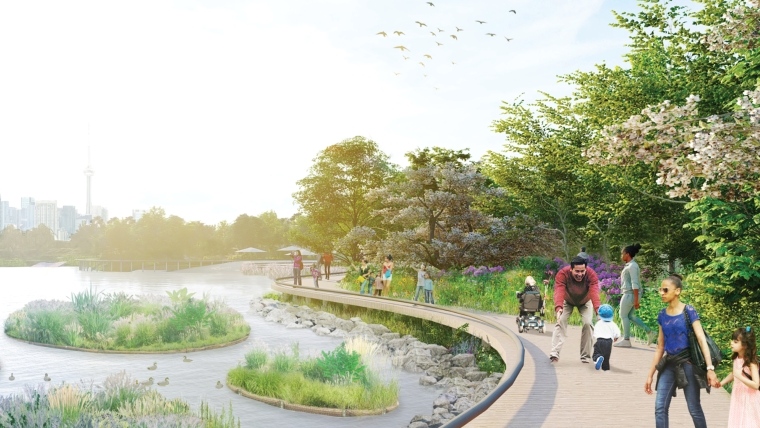 A rendering of a public space at the Ontario Place redevelopment is seen here. (Government of Ontario)
A rendering of a public space at the Ontario Place redevelopment is seen here. (Government of Ontario)
FORUM
This community-style space will serve as the setting for markets, art festivals, and cultural gatherings.
A one-acre play fountain and splash pad – that the province says will be all-season—is also featured in the redevelopment plans.
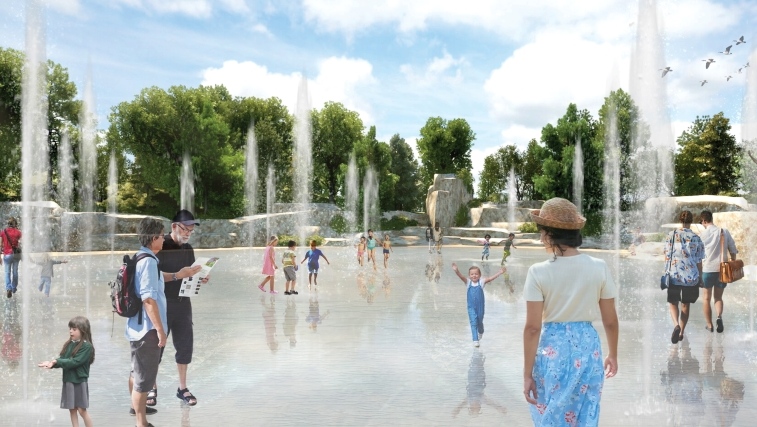 A rendering of a public space at the Ontario Place redevelopment is seen here. (Government of Ontario)
A rendering of a public space at the Ontario Place redevelopment is seen here. (Government of Ontario)
MARINA
The province said its public space dubbed “Marina” will house waterside cafes, boating amenities and cultural programming.
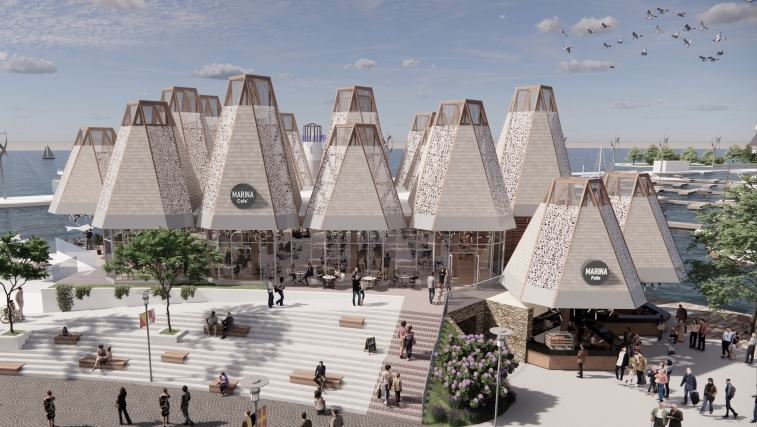 A rendering of a public space at the Ontario Place redevelopment is seen here. (Government of Ontario)
A rendering of a public space at the Ontario Place redevelopment is seen here. (Government of Ontario)
“We will engage with the market on opportunities to redevelop the marina into a centerpiece of the Ontario Place redevelopment, including new retail, dining, cafes, and family-friendly activities,” a news release read.
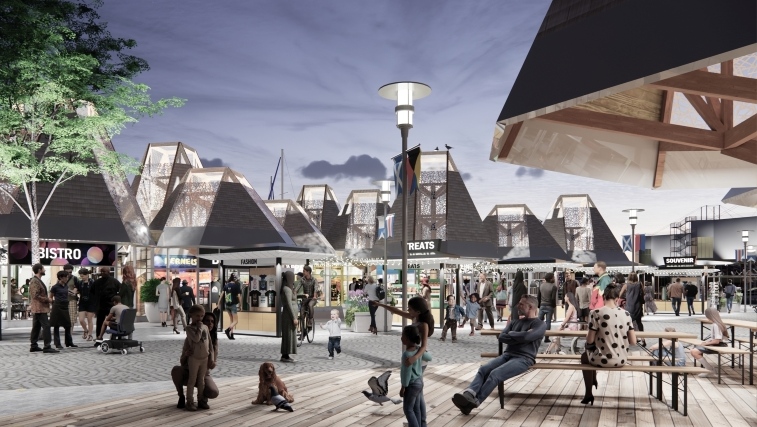 A rendering of a public space at the Ontario Place redevelopment is seen here. (Government of Ontario)
A rendering of a public space at the Ontario Place redevelopment is seen here. (Government of Ontario)
MAINLAND
The Mainland includes an improved transit and people mover system, which the province said will connect Ontario Place to Exhibition Place, the terminal station of the future Ontario Line.
Also planned for the Mainland space is an event and festival space that will be home to pavilions and an urban beach.
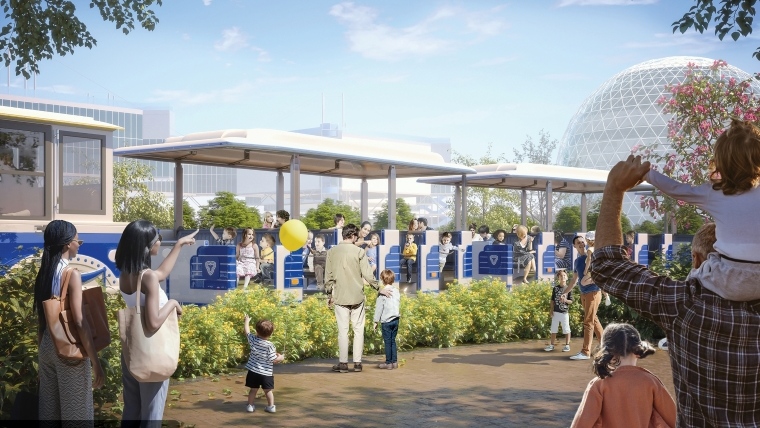 A rendering of a public space at the Ontario Place redevelopment is seen here. (Government of Ontario)
A rendering of a public space at the Ontario Place redevelopment is seen here. (Government of Ontario)
NEW DEVELOPMENT PARTNER RENDERINGS
It’s been nearly two years since the government first announced its plans to reimagine the beloved space at Toronto’s waterfront.
At that time, the province picked private sector partners to overhaul the space and add a new outdoor adventure park, massive indoor spa and water park and revitalized concert venue.
Austrian resort developer Therme, and U.S.-based concert promoter Live Nation were tapped to scale up the project (Quebec outdoor recreation firm Écorécréo was also selected but has since backed out of the deal) and the province shared updated mock-ups of their redesigns Tuesday.
THERME CANADA
At the Therme site, the spa area will feature 12 acres of public space on the West Island, including a new public beach and aquatic habitat.
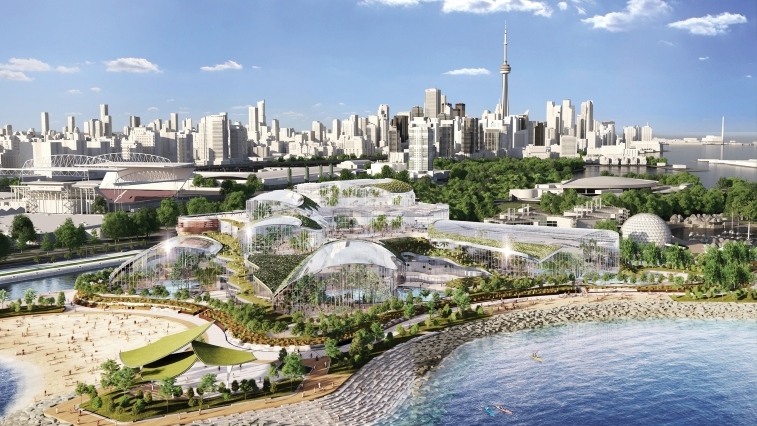 A rendering of Therme Canada's space at the Ontario Place redevelopment is seen here. (Government of Ontario)
A rendering of Therme Canada's space at the Ontario Place redevelopment is seen here. (Government of Ontario)
“Places for play, activity and relaxation across the site will be connected by the expanded William G. Davis trail, including improved access to the waterfront, a multi-use trail, lookouts to enjoy sunsets and sunrises, and a public play area,” the province said.
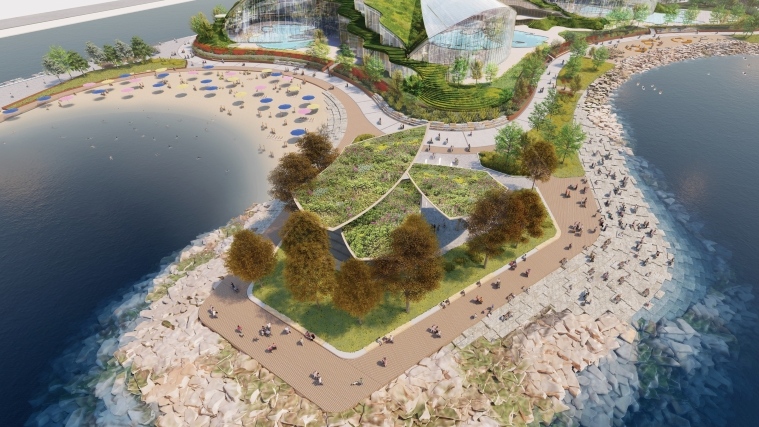 A rendering of Therme Canada's space at the Ontario Place redevelopment is seen here. (Government of Ontario)
A rendering of Therme Canada's space at the Ontario Place redevelopment is seen here. (Government of Ontario)
LIVE NATION
Images of the reimagined Budweiser Stage, which Live Nation currently operates on a seasonal basis, were also released.
Officials have said in the past that the new space will house 9,000 covered seats and capacity for another 11,000 people on its lawn. New mechanized exterior walls will also allow it to host events in winter for the first time.
“A new all-season entertainment facility from Live Nation that will welcome thousands of more fans onsite- building on the world-class talent that Live Nation has brought to Ontario Place for close to 30 years,” the province said.
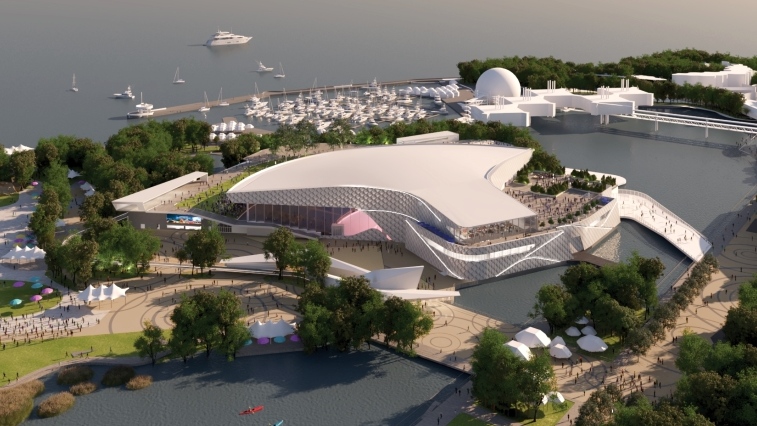 A rendering of the future Budweiser Stage at the Ontario Place redevelopment is seen here. (Government of Ontario)
A rendering of the future Budweiser Stage at the Ontario Place redevelopment is seen here. (Government of Ontario)
Tuesday’s announcement comes weeks after Toronto city planners released a critical report on the proposed redevelopment of Ontario Place, taking issue with the size of some of the private facilities and a five-storey underground garage.
Developers are expected to deliver a resubmission package with changes following an additional public consultation meeting in late May. Indigenous engagement activities will also take place over the spring and summer.
CTVNews.ca Top Stories

'She will not be missed': Trump on Freeland's departure from cabinet
As Canadians watched a day of considerable political turmoil for Prime Minister Justin Trudeau and his government given the sudden departure of Chrystia Freeland on Monday, it appears that U.S. president-elect Donald Trump was also watching it unfold.
BREAKING Canadian government to make border security announcement today: sources
The federal government will make an announcement on new border security measures today, CTV News has learned.
Canada's inflation rate down a tick to 1.9% in November
Inflation edged down slightly to 1.9 per cent in November as price growth continued to stabilize in Canada.
The Canada Post strike is over, but it will take time to get back to normal, says spokesperson
Canada Post workers are back on the job after a gruelling four-week strike that halted deliveries across the county, but it could take time before operations are back to normal.
Transit riders work together to rescue scared cat from underneath TTC streetcar
A group of TTC riders banded together to rescue a woman's cat from underneath a streetcar in downtown Toronto, saving one of its nine lives.
Trudeau considering his options as leader after Freeland quits cabinet, sources say
Chrystia Freeland, Canada's finance minister, said in an explosive letter published Monday morning that she will quit cabinet. Here's what happened on Monday, Dec. 16.
Teacher and a teenage student killed in a shooting at a Christian school in Wisconsin
A 15-year-old student killed a teacher and another teenager with a handgun Monday at a Christian school in Wisconsin, terrifying classmates including a second grader who made the 911 call that sent dozens of police officers rushing to the small school just a week before its Christmas break.
A bomb killed a Russian general in Moscow. A Ukrainian official says secret service was behind it
A senior Russian general was killed Tuesday by a bomb hidden in a scooter outside his apartment building in Moscow, a day after Ukraine’s security service leveled criminal charges against him. A Ukrainian official said the service carried out the attack.
Tom Cruise gets a top U.S navy honour for boosting the military with his screen roles
Tom Cruise was awarded the U.S. navy's top civilian honour on Tuesday for 'outstanding contributions to the Navy and the Marine Corps' with 'Top Gun' and other films.
































